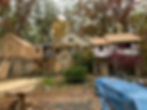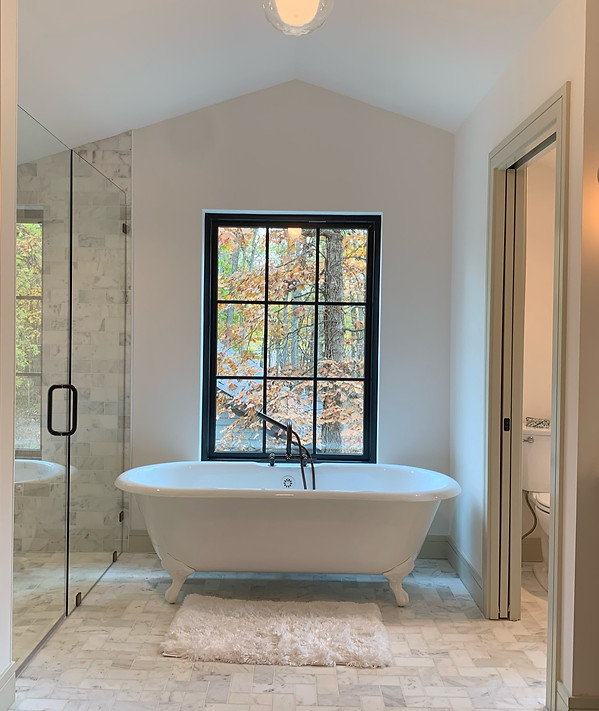
3400+ SQFT 1930s
MODERNIZED HISTORIC
(completed and sold October 2021)
3400+ SQFT 1930s MODERNIZED HISTORIC
(completed and sold October 2021)
+
This grand 4 br/3.5 bath brick and stone home has great bones and a rich history but has fallen into disrepair over the years. We brought it back to life with modern amenities, while still giving tribute to that rich history.
+
To create a more welcoming and prominent entrance, we moved the front door to a central location, covering it with a new portico with architectural detail. The spacious 3-car garage was revitalized with new siding, doors, stonework, lighting, shingles and windows. The house is surrounded by multiple paver patios with integrated planter beds that, along with the landscaping, was brought back to its former glory.
+
We swapped the kitchen and dining room and removed the massive brick furnace stack in order to create an open floor plan. In addition to all new cabinets and appliances, the kitchen features a 10-foot long island, pantry and new patio door. A new mudroom with plenty of storage and a powder room have been added adjacent to the foyer.
+
The living room, with wood-burning fireplace and classic mantle, remains in its original location on the South end of the house. A dated spa room became a convenient first floor study with direct access to a private patio. There are two new gas fireplaces on the North end of the house, one in the family room with custom built-ins and a second in a new screened in porch for relaxed indoor/outdoor living.
+
Upstairs, the large owner's suite has vaulted ceilings throughout, a bathroom addition with soaking tub, large tile shower, separate toilet room, separate vanities and a custom walk in closet. Three more bedrooms and two additional full bathrooms, a cozy built-in window seat, storage room and new laundry room finish off the reconfigured second floor.




BEFORE & AFTER
click for full screen






PROGRESS
click for full screen










