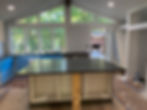
1700+ SQFT TRI-LEVEL
MODERN FARMHOUSE
(completed and sold October 2020)
1700+ SQFT TRI-LEVEL MODERN FARMHOUSE
(completed and sold October 2020)
+
The exterior was transformed with new siding, roof, windows, doors, front deck, landscaping, and newly built staircase to access the revived rooftop patio.
+
The main level originally had a small kitchen wedged between an older vaulted family room addition and the original living room. We knocked down walls and moved the kitchen to the back of the house to create a extensive, blended space. It is now custom made for entertaining with a large walk-in pantry, substantial island, plus views of the beautiful tiered backyard.
+
Two of the three upstairs bedrooms now have larger closets and a convenient pocket door was added between the owner's bedroom and the upper bath. The bath was transformed, top to bottom, using the space more efficiently and replacing a single sink with a double vanity.
+
The daylight lower level was revitalized by creating a finished, spacious laundry room, a large bedroom with exterior walk-out and a new flex space. The full bathroom was transformed and rearranged using existing plumbing, making space for a large, fully tiled shower, larger vanity and more accessible storage.




BEFORE & AFTER
click for full screen






PROGRESS
click for full screen










